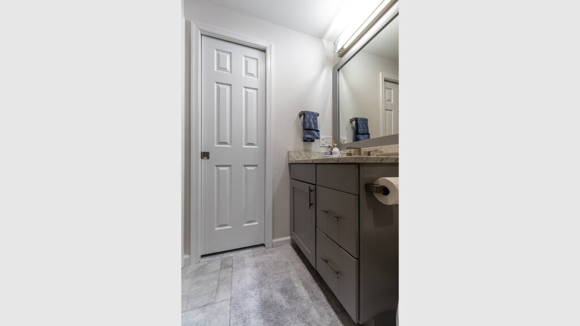
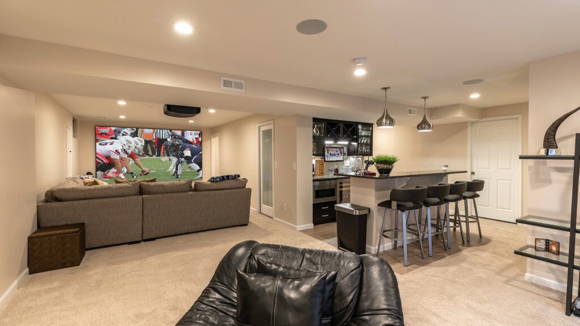
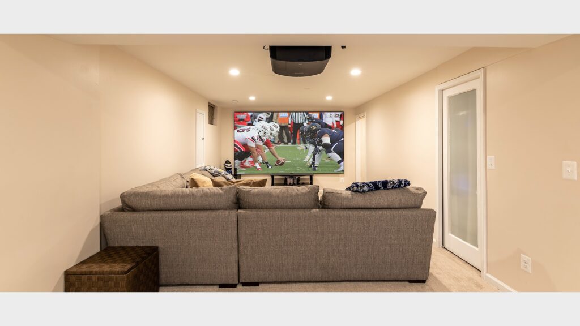
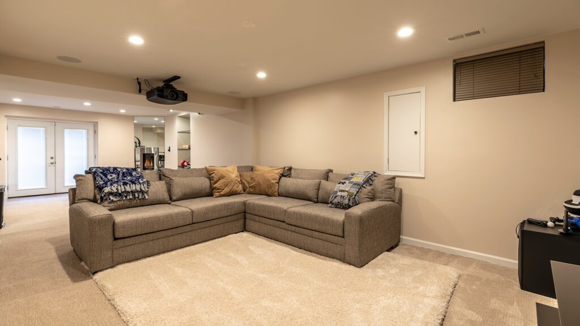
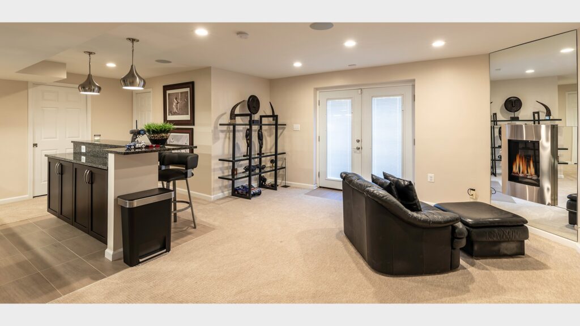
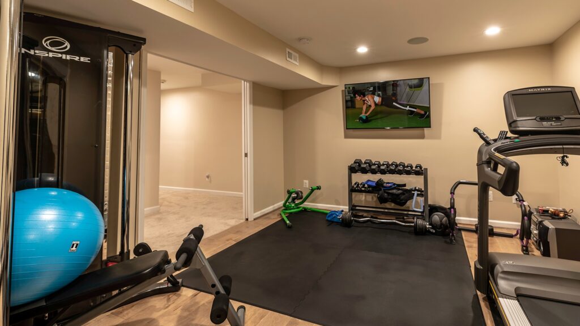
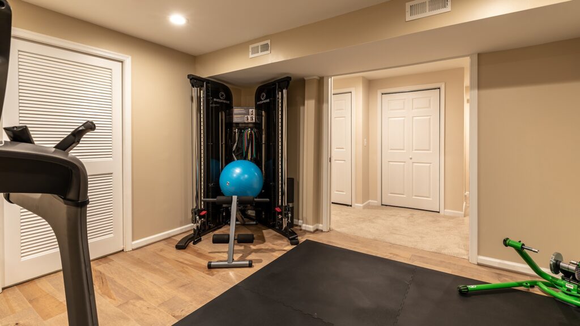
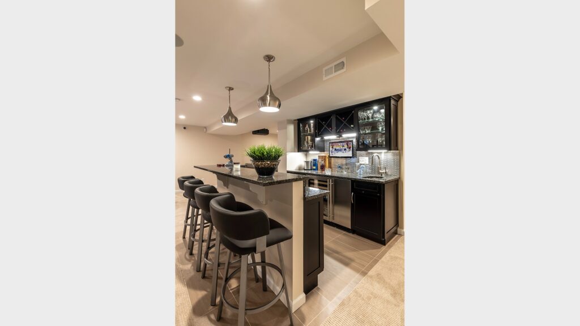
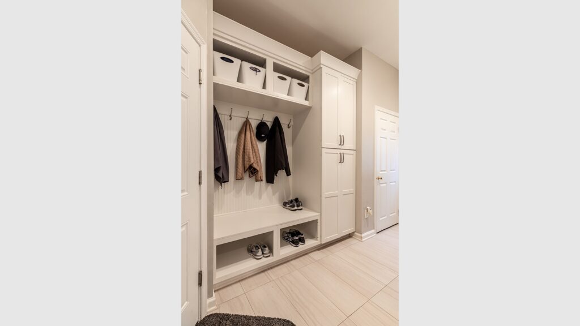
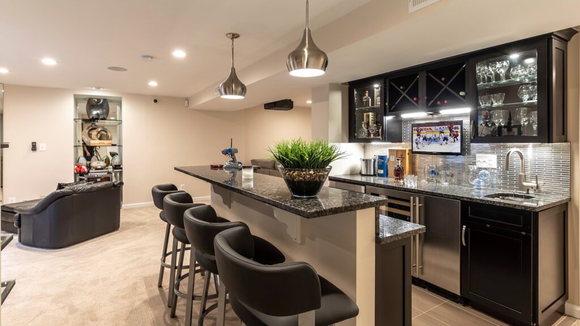
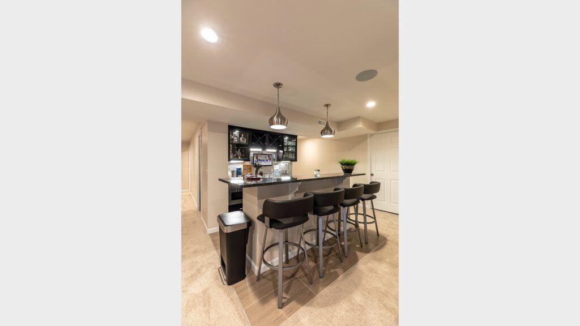
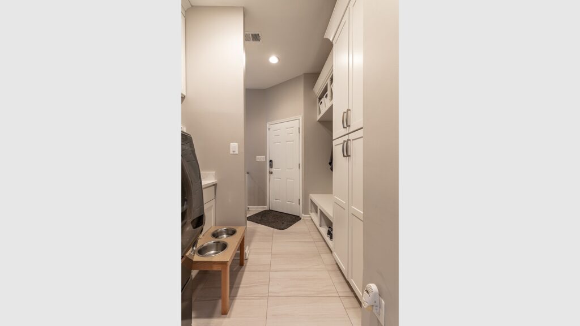
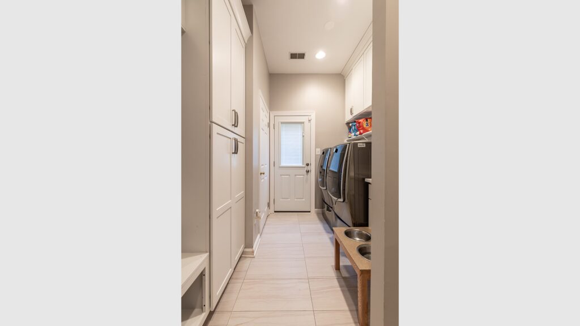
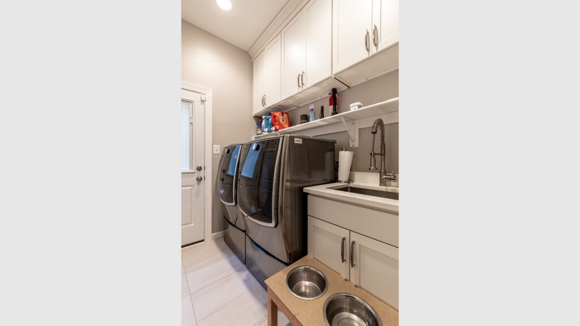
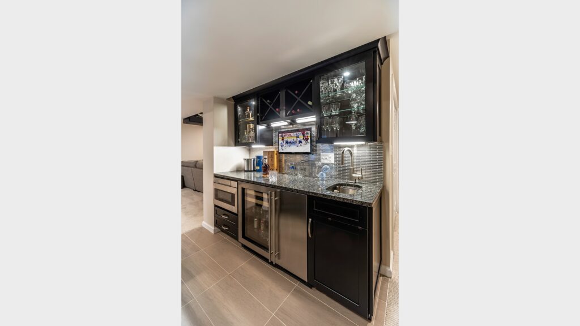
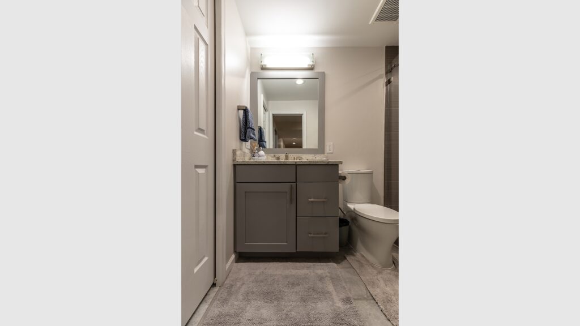
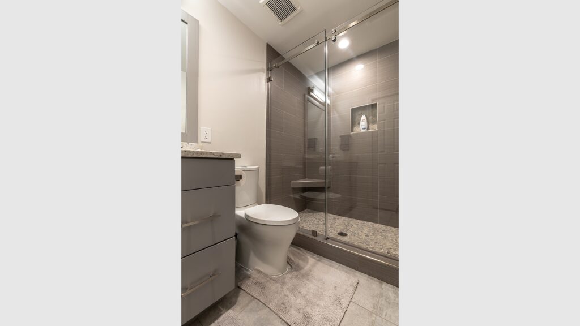
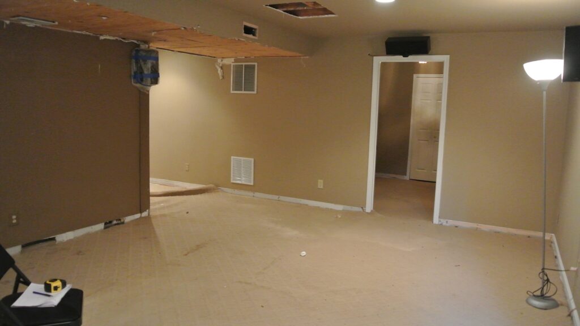
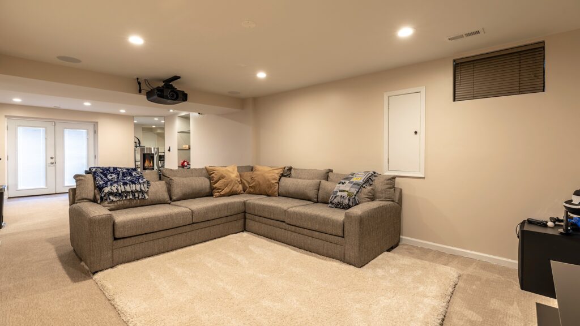
Basement – 2001




















Basement – 2001


















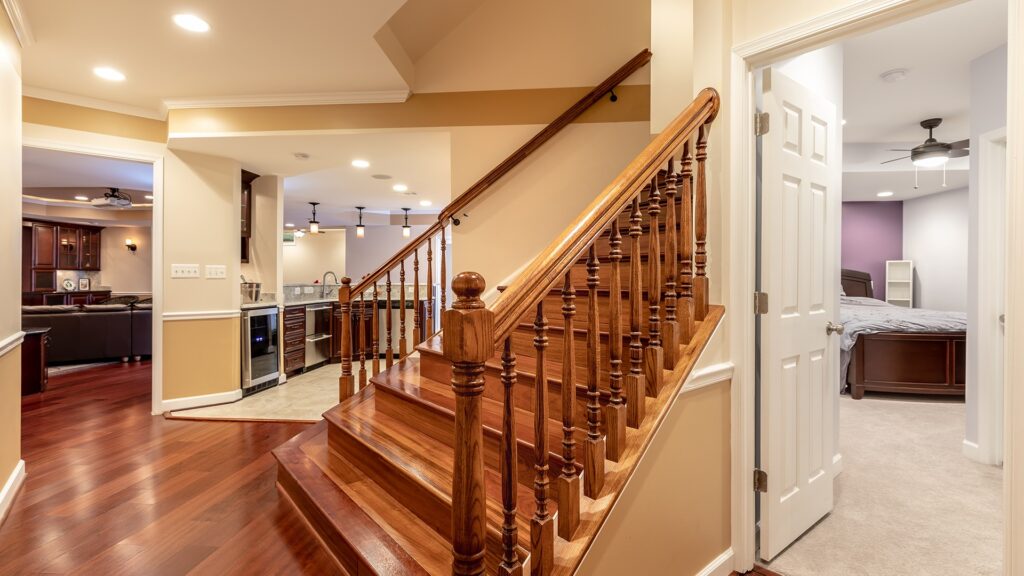











Basement – 2002








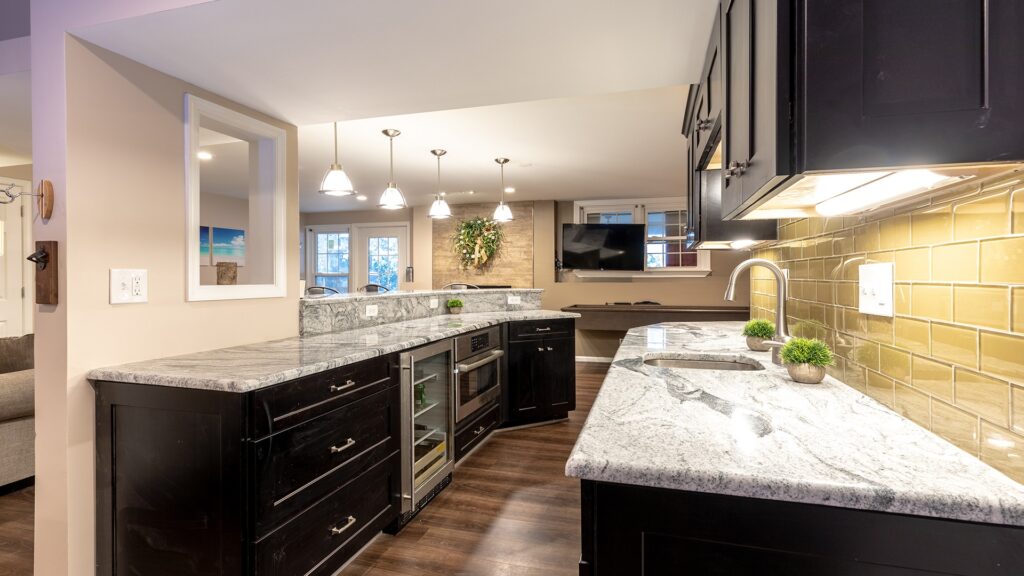
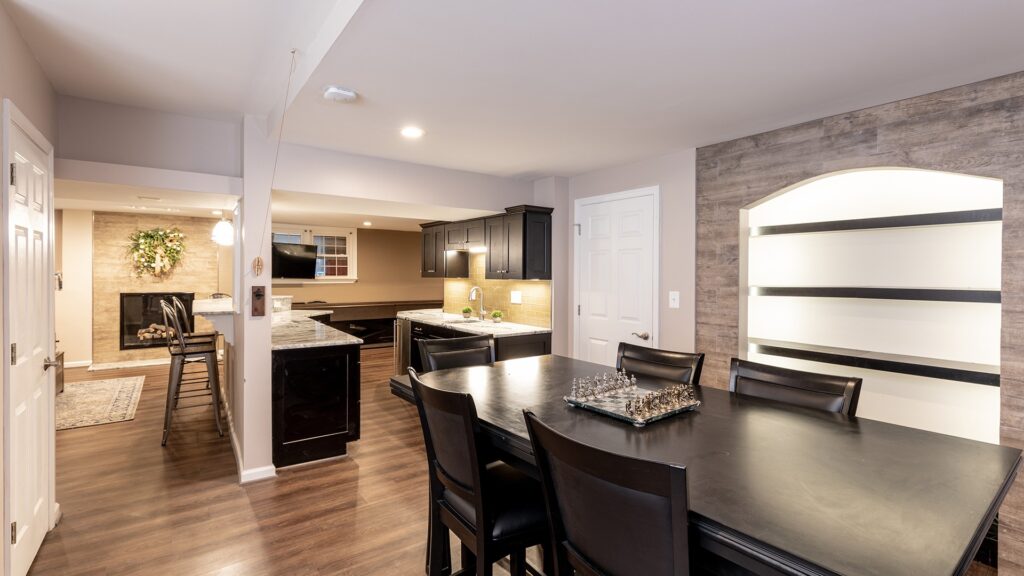










Basement – 2003


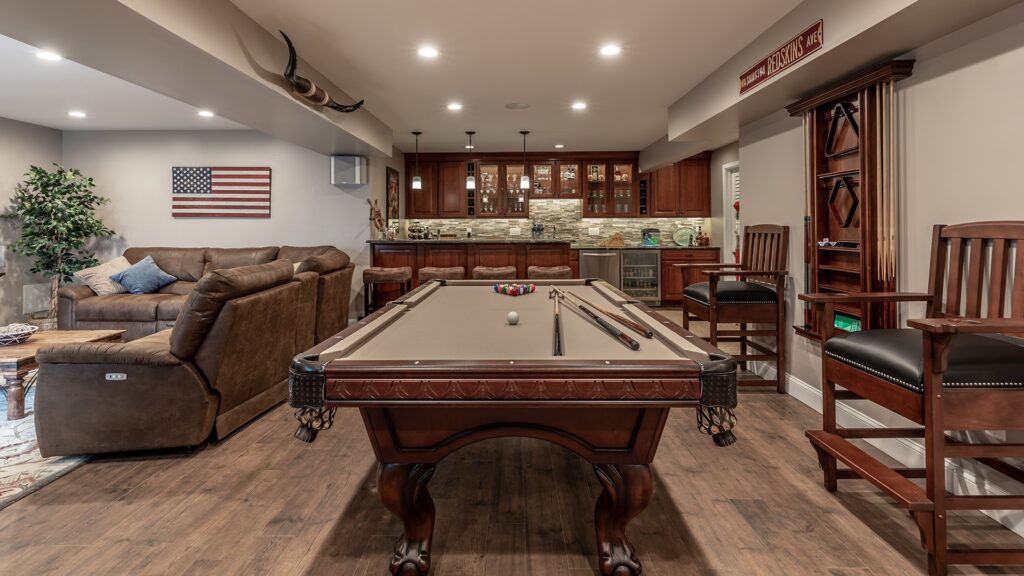






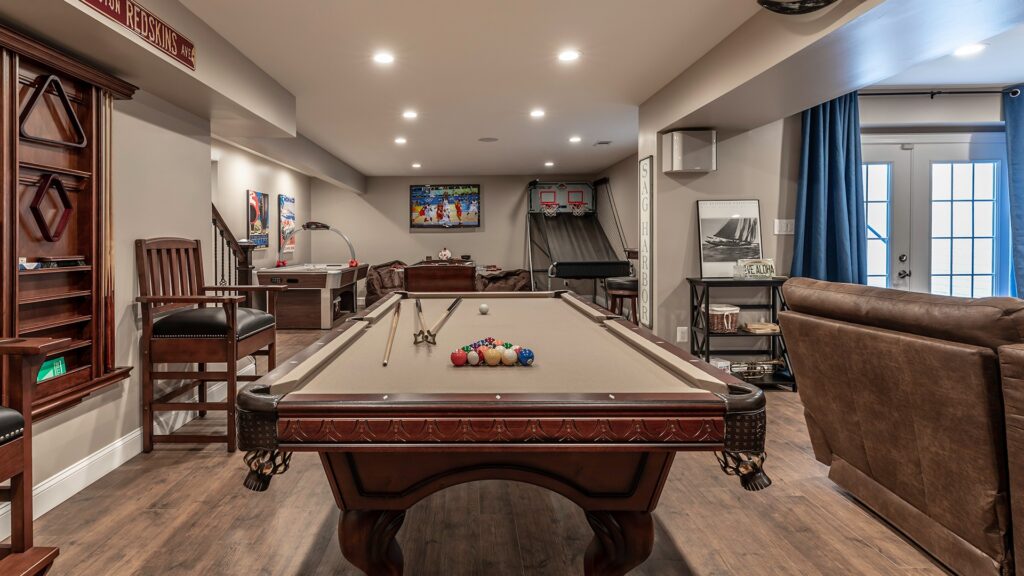



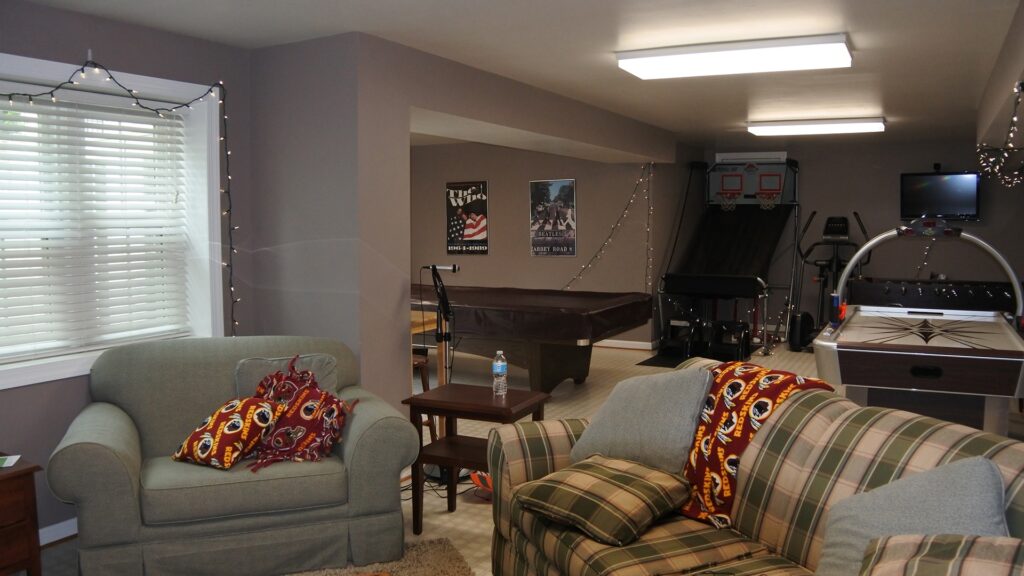

This family decided to convert their simple partially finished basement to a place that they can call gaming and hang out space for kids, yet nice enough to entertain larger group and adult friends as well.
Football is a big part of this family and having group of larger crowds for game night and Sunday’s football game is was on top of their list.
Our design staff laid out few options for the couple and they all agreed to open up a big partition of unfinished area and convert the dragged looking basement to a “Dave & Buster “of their own.
With a large bar taking over the end wall, lot of cabinets, bar stools, sink, dishwasher, two beverage center fridges got the space packed. Ledgestone back wall, pendent lights and glass cabinets gave a special theme to this bar space.
It was pretty challenging to bring plumbing, drain here by the way of busting concrete slab. Lot of duct chases were relocated, bearing wall opened up, a double French door with full glass was installed to let more light into space.
Surround with embedded sound system, recess lights and multi big screen tv’s has given the fuzz ball table, pool table and backgammon area all a sport bar feel.
The entire basement equipped with heated floor and porcelain wood look tile given a seamless connection for its entirety.
The other end of the basement own its private guest’s bedroom, full bathroom and a Gym space.
The staircase opened up, furnished with wood floor and wrought iron rail has opened up the view as you enter this basement.
Attention to details, such as crown molding, paneling, wainscoting, special painting, exotic counter and lots of other amenities have made this basement project one to remember.


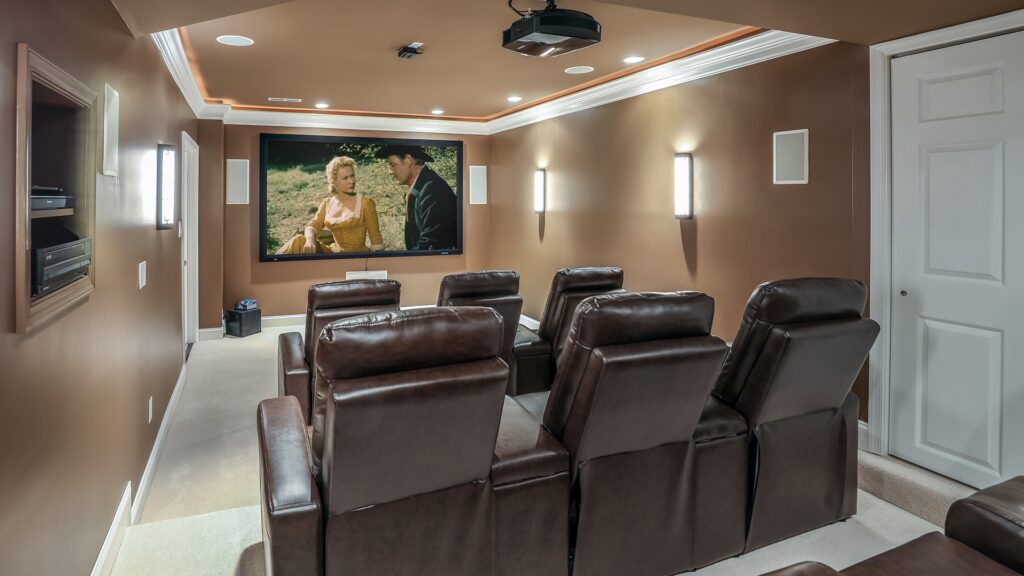

















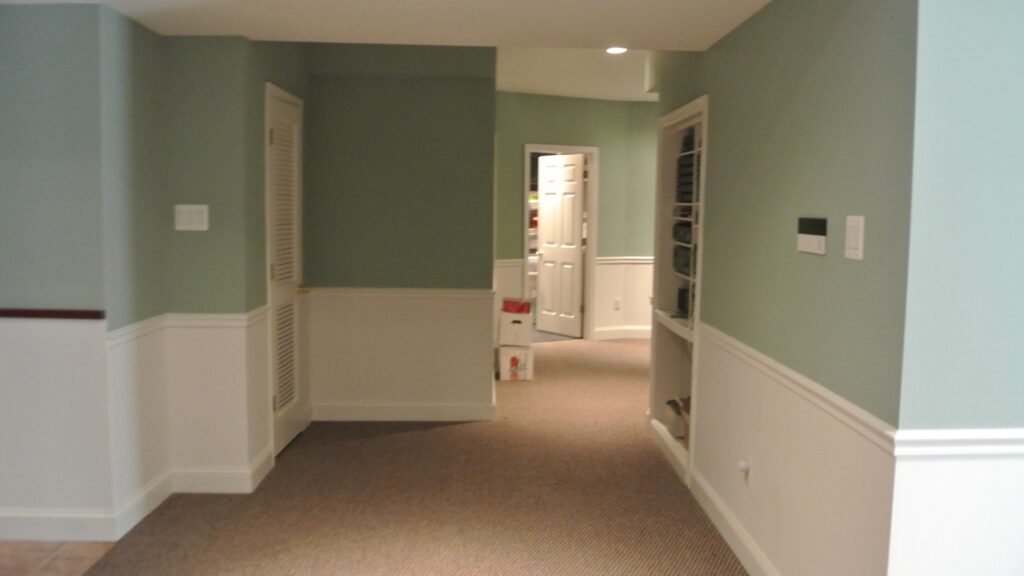
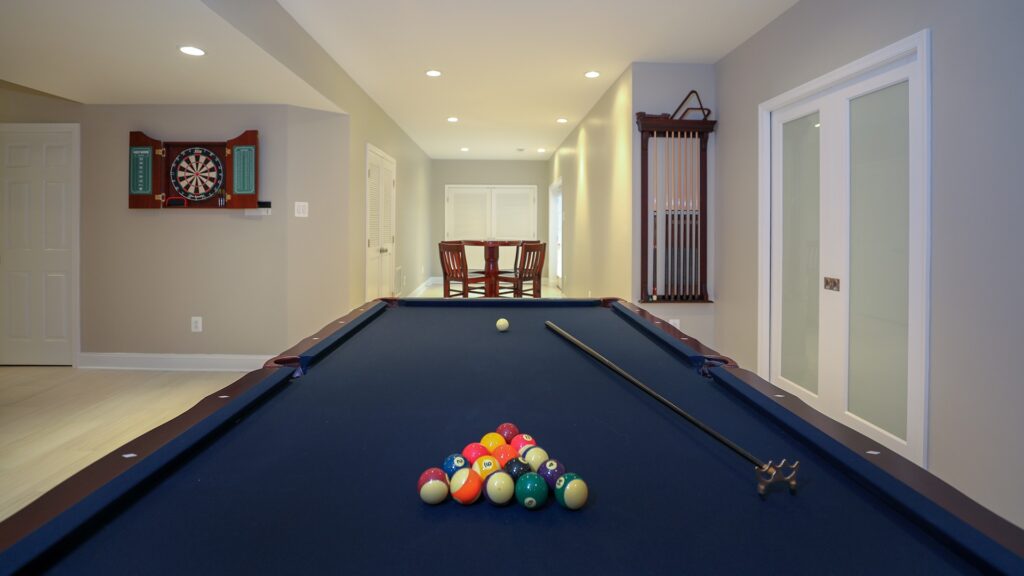
Basement – 2005














This family has purchased a 1960 rambler in a prominent neighborhood in heart of McLean, VA.
The basement was the most challenging task of all. Stripped down to cinder block wall, taking out a window on back wall and fill in with matching brick to place a large bar that the husband desired to have. All in dark stained cherry wood covered with exotic quartzite stone, fully equipped with two full floors to ceiling wine fridge, beverage center, bar sink, dishwasher and lot of other amenities that made this bar jewel of this project.
The old brick fireplace was converted to a gas fireplace covered with ledger stone and large slab of flagstone for its heart. The basement was partitioned to have a guest bedroom and walk in closet. The old bathroom was gutted and relocated to new location serving as guest and main area bath. Now it is furnished with a fantastic shower stall and all other facilities.
The Laundry room was expanded by relocating the furnace and hot water heater and rerouting duct work giving them a mudroom they always wanted. The entire basement was furnished with heated floor and wide wood plank tiles.
This project was involved, complicated, yet the outcome was amazing and homeowner got what they desired and wished for a long time. The use of light, yet contrasting color schemes and upscale products has made this project the jewel of this neighborhood.















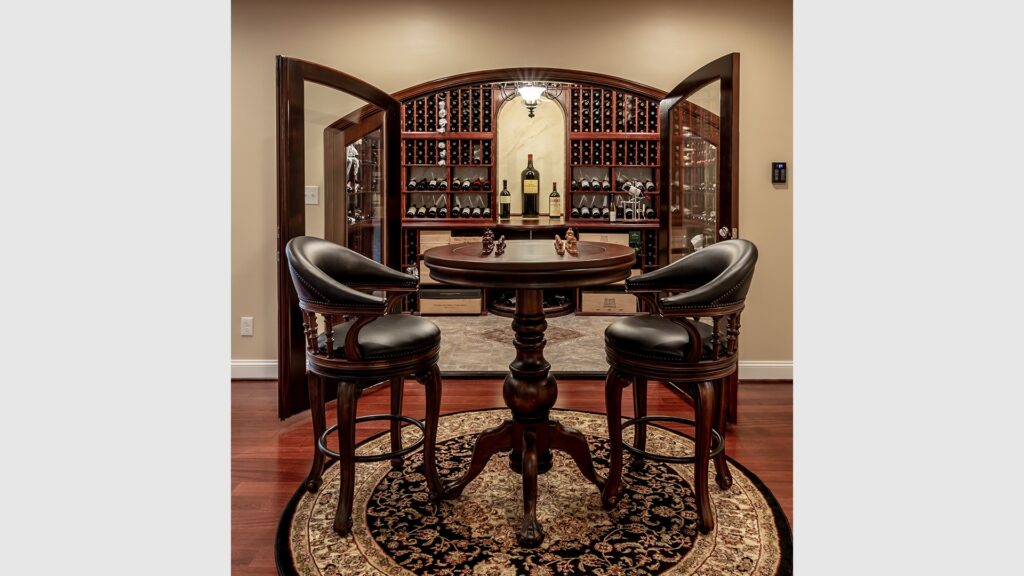










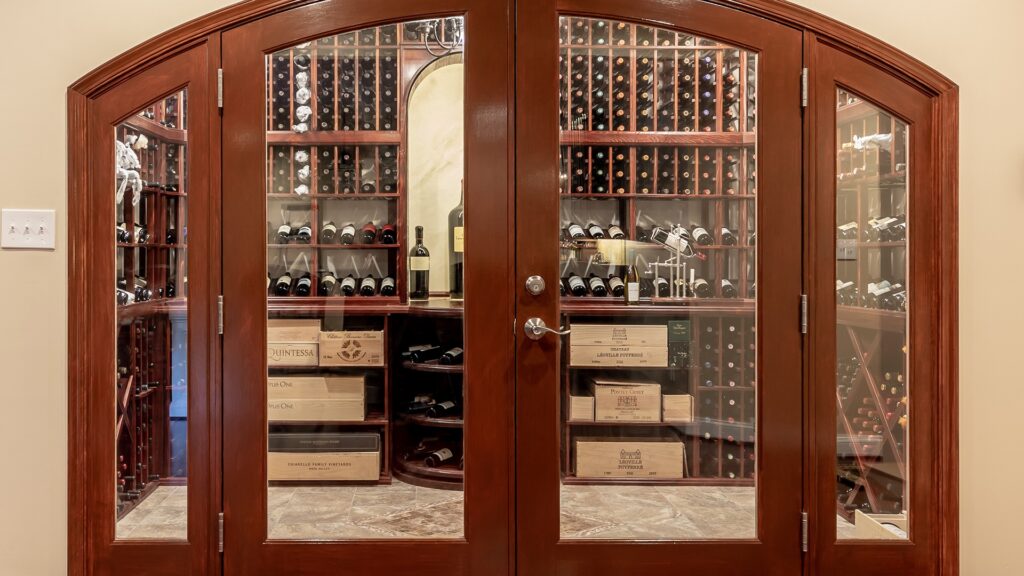



























2020 Regional CotY Winner for Region 2 Southeast for Basement $100,000 to $250,000
AND
2020 NARI Capital CotY Merit Award Winner, Basement $100,000 to $250,000
Family-owns-more-than-thousands-of-wine-bottles-from-all-over-the-world-and-wanted-to display-and-show-it-all-off. Have-a-hall-of-fame-for-Hockey-and-Wine-in-their-basement.
A big pub-style-bar full-equipped-with-a-wine-cooler, beer-fridge, and a built-in-wall for all top- shelf-liquor. Built-with-dark-cherry-wood-and-exquisite-stone-top-under-stylish-pendent-lights.
A hidden-storage-door built with display-shelving, giving access to storage behind bar.
Stone wall, embedded fireplace.
Carefully designed wine-cellar features the best-of-the-best-wine-collection in wrapped around mahogany-wine-racks, beaded-stain grade-paneling, exotic stone-counter, Muriel center-stone, equipped with high-efficiency chiller-system, behind custom-made door-arch-panel-glass-door.
Wide-plank flooring throughout leading into the end of hallway. Gym with mirror-walls and rubber floors. The full-bathroom with stoned-shower, and immaculate-fixtures just outside of the gym.
Designed a feature wall for framed memorable jerseys and hidden storage for all of their valued VCR tapes of Capital-games.









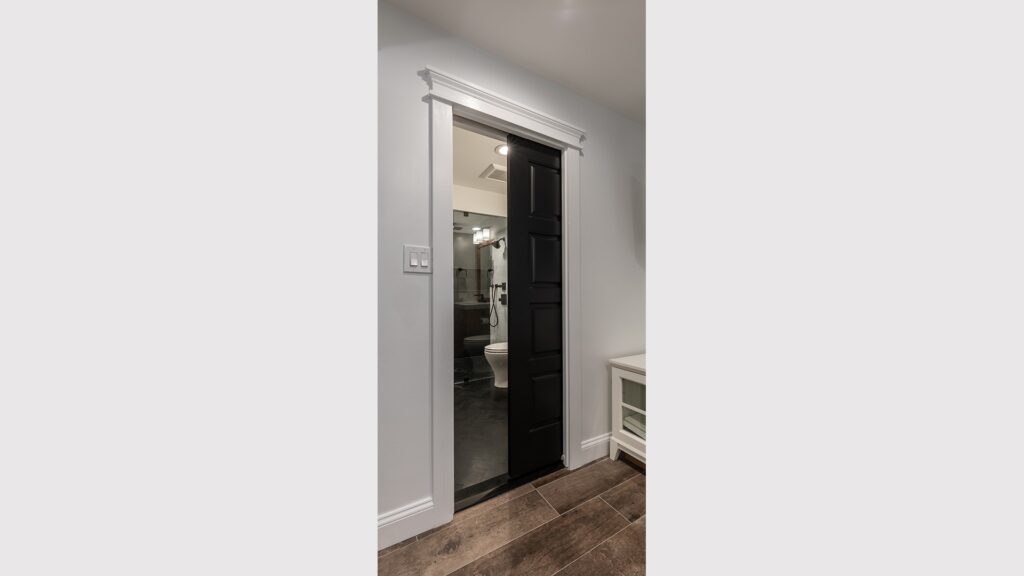








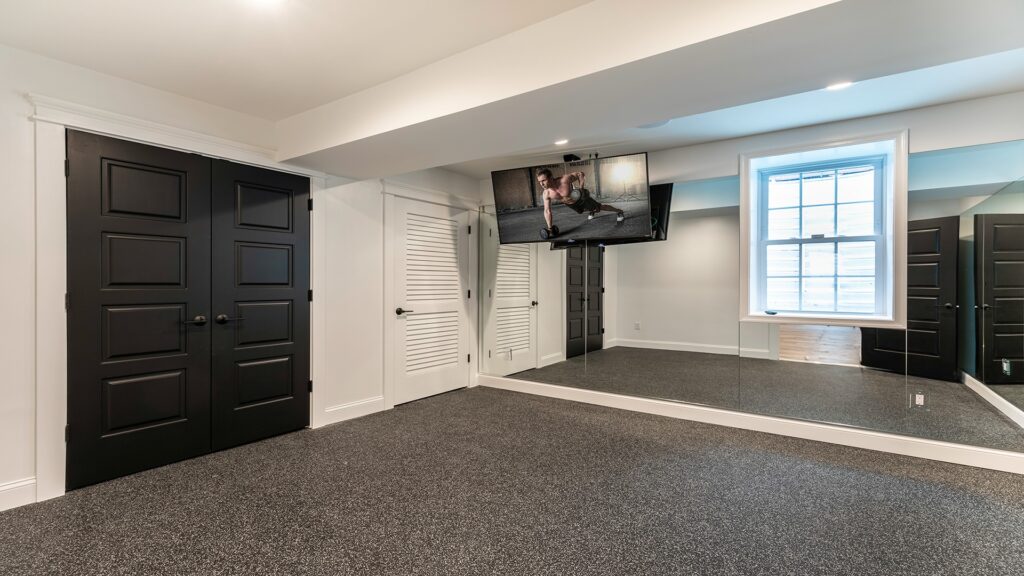



Basement – 2101

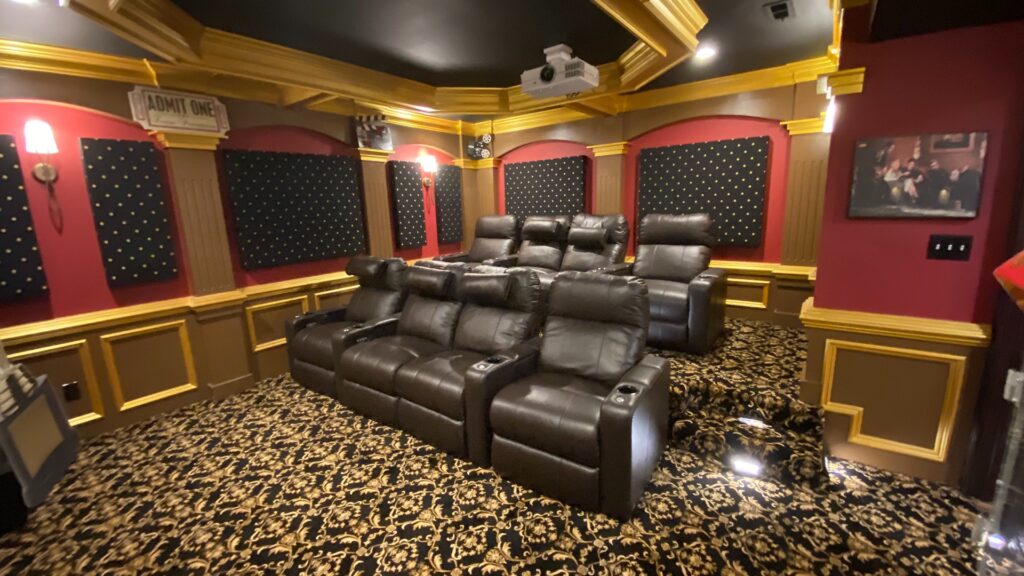








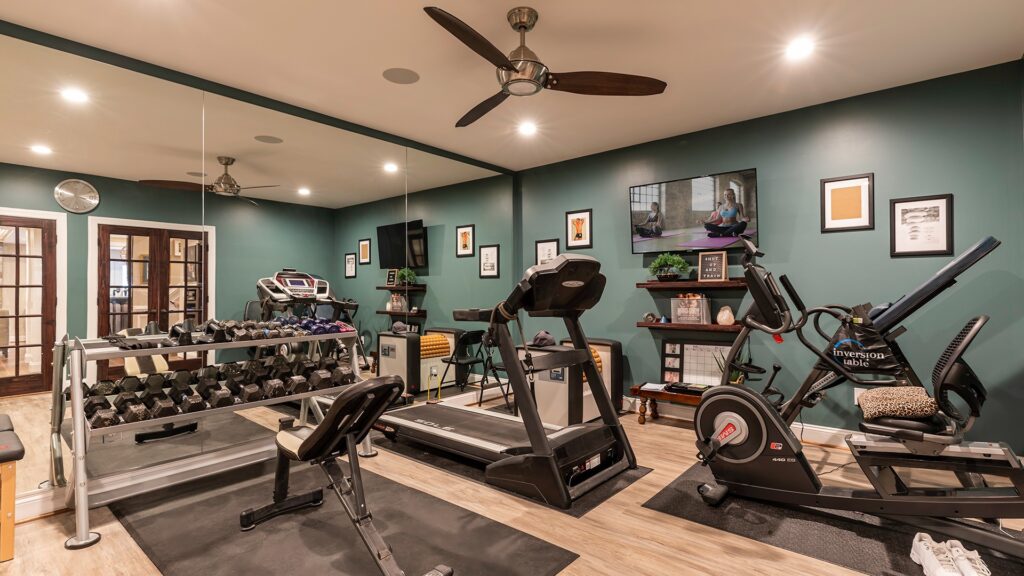




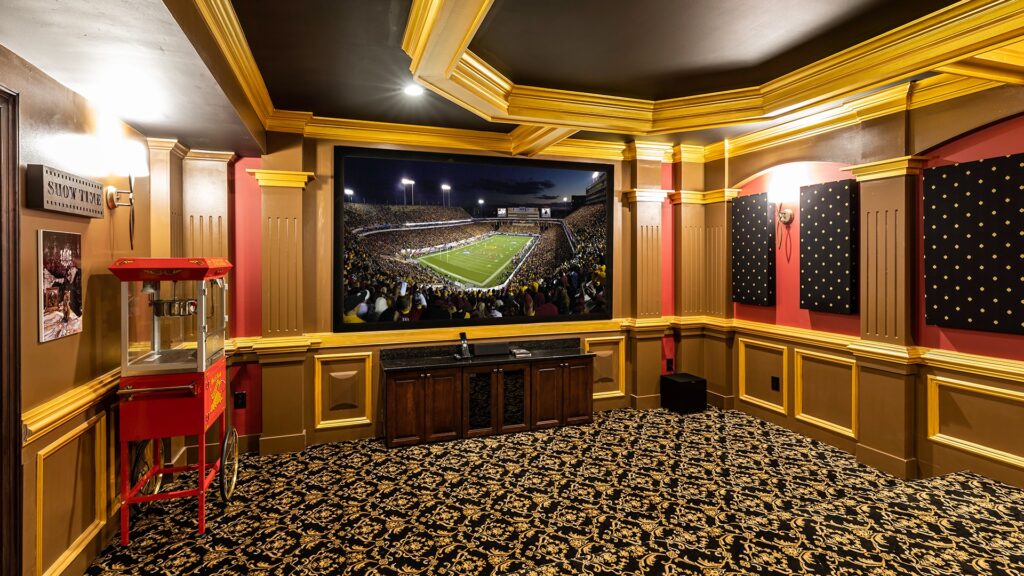

















The Older couple reside in golf course community wanted to expand their horizon and finish up their unfinished basement for entertainment purposes and more.
New movie theater room with multi-level seating, sound panel walls, couple row of recliner seating’s,120” screen, state of art AV system, custom pattern carpeting, surround sound&in wall speakers,custom molding and trim with fluted columns, custom mahogany Theater doors.
The bar area with copper panel ceiling and rope lighting inside tray area, wrapped around Cherry cabinets and dark Granite top, lots of seating stools and decorated with glass backsplash and listed glass cabinets (stand tall in this basement).
Main seating area with a linear fireplace covered in floor to ceiling ledger stone and embedded Tv aboveit.
The exercise room with two French doors, full mirror walls, couple storage closets, rubber floors given them a full equipped gym at home.
The wasted space under staircase used behind hidden bookcase for storage and AV equipment’s.
New bathroom, with fully equipped body sprays, large corner shower, double vanities and lots of amenities.
Trim work, crown molding, tray ceiling, wainscoting, wide plank engineered flooring, matching stairs and railing, all and all has made this basement the jewel of this community.